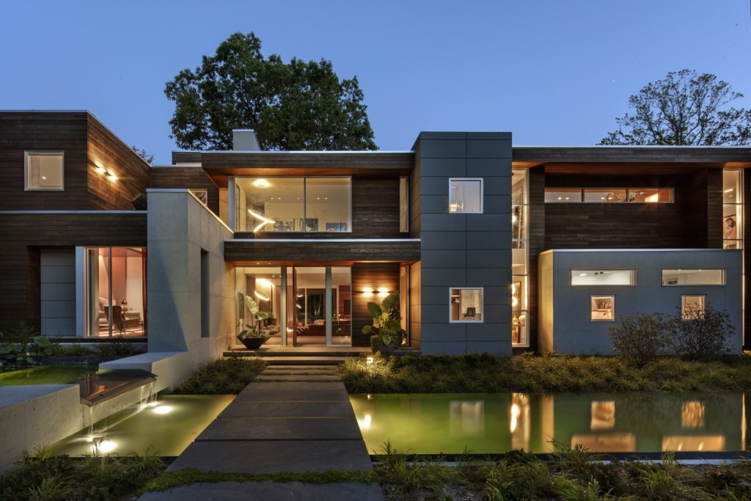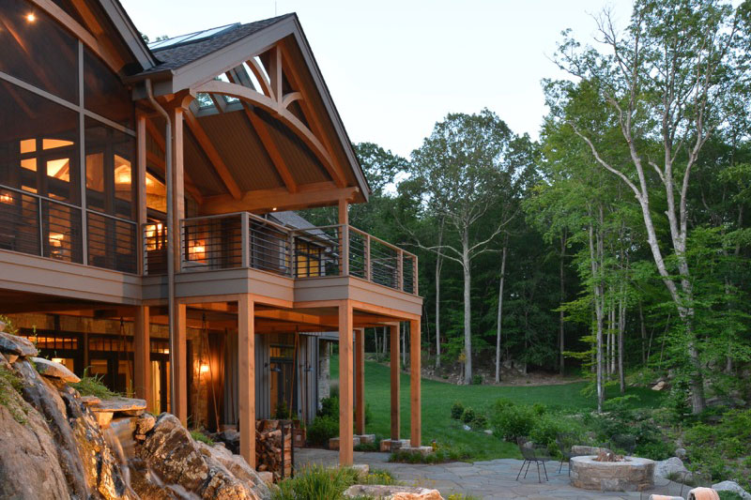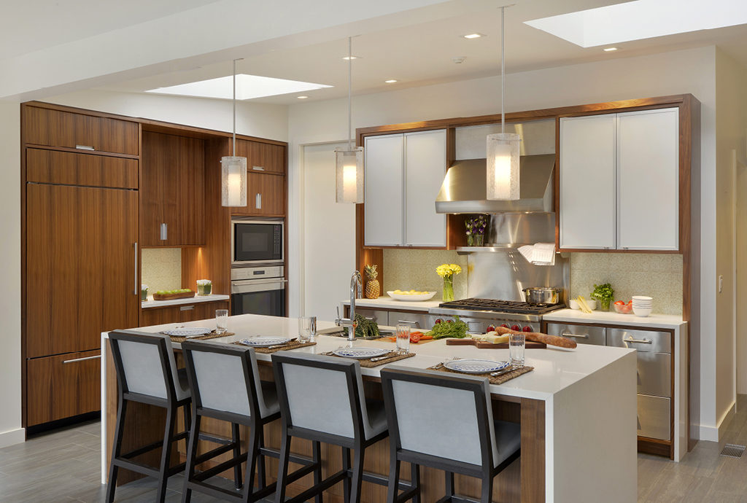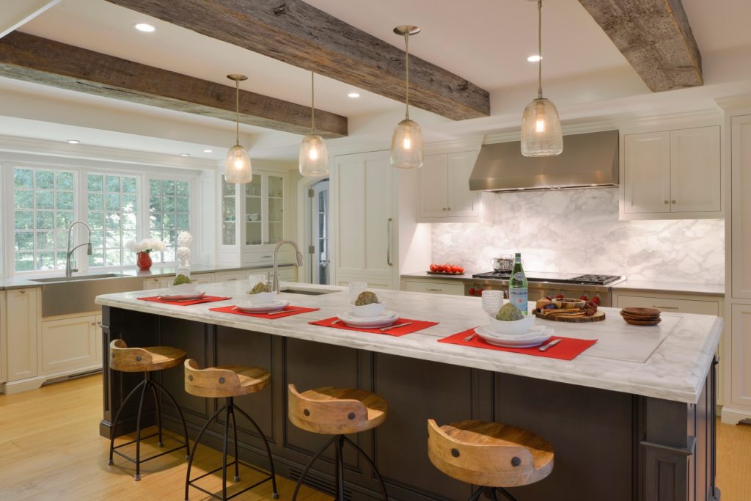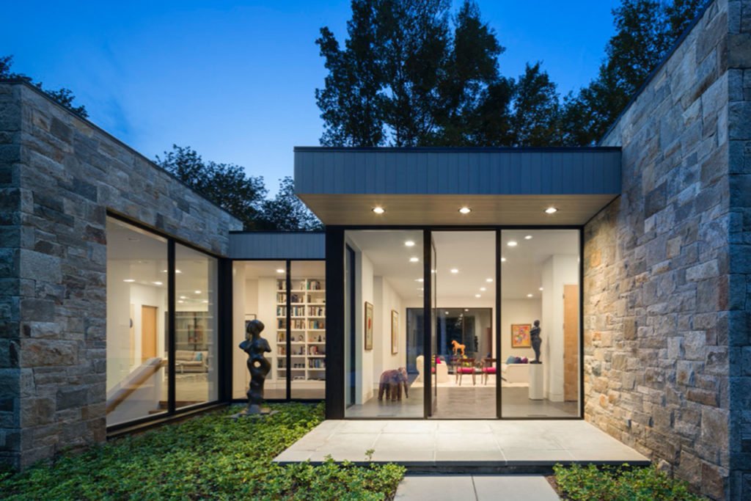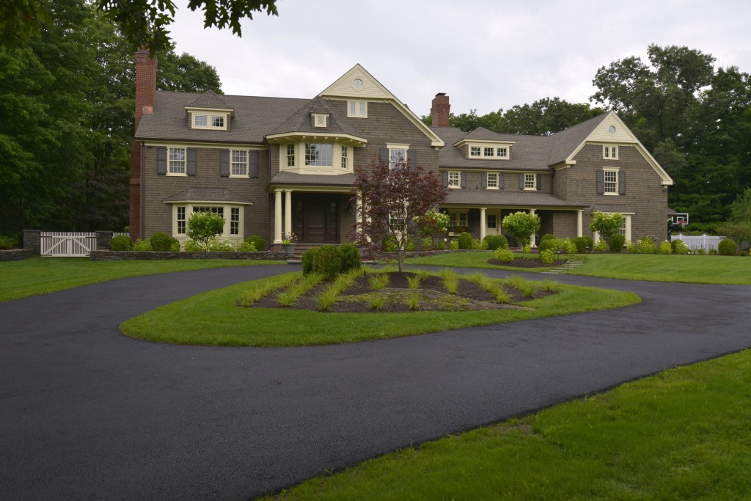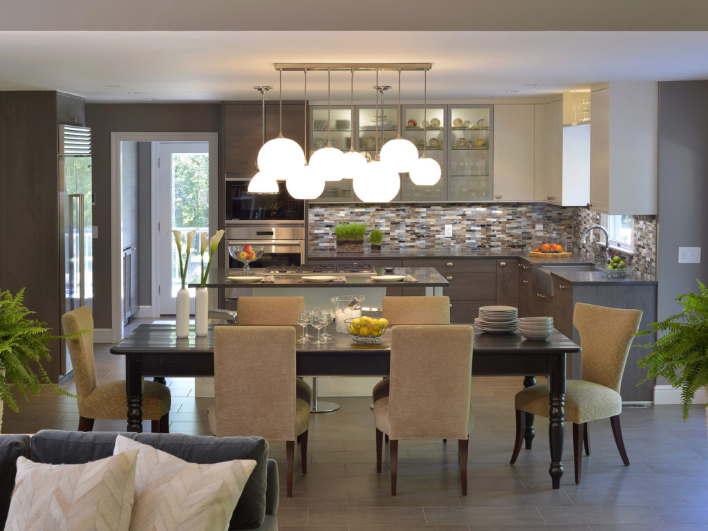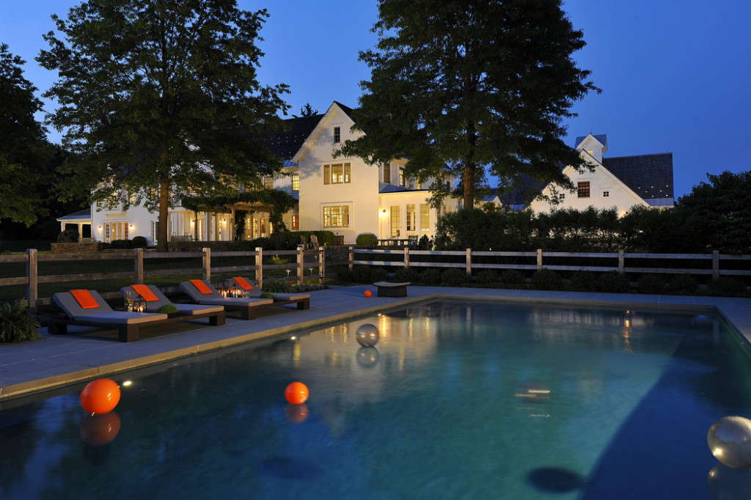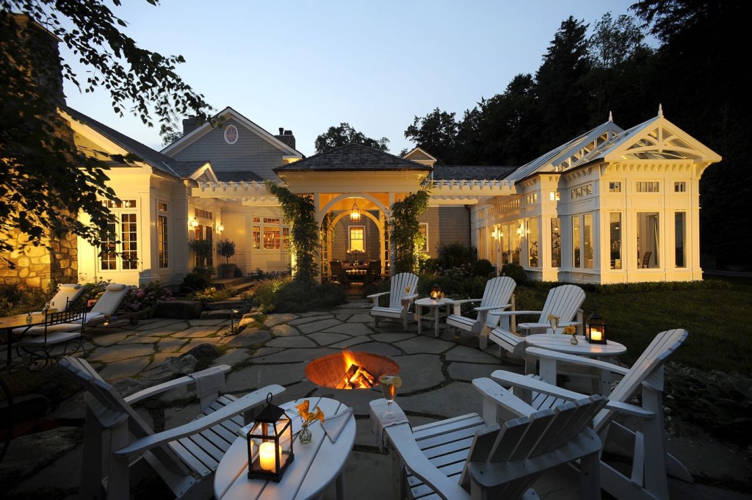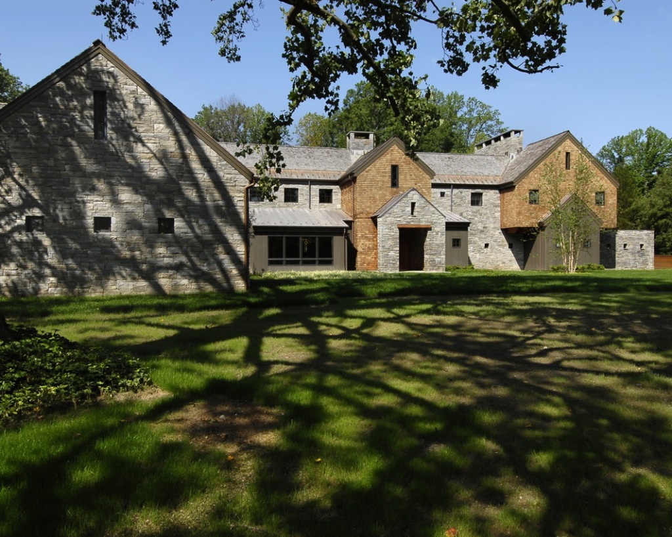More About The Awards
— » • « —
The HOBI Awards
The Home Builders of Connecticut awards are given out on an annual basis by the Home Building Industry (HOBI), and are the most prestigious award presented for excellence in design, construction, sales and marketing by members of the organization and peers in the construction community.
AIA Westchester + Hudson Valley Design Awards
The AIA Westchester + Hudson Valley Design Awards recognizes local architects who have made a positive aesthetic and social contribution to the built environment, and as a result have increased public awareness of quality architectural design.
New York Cottages and Gardens Magazine Innovation in Design Awards
The NYC&G Innovation in Design Awards honors top design in New York. Design submissions are judged by an exclusive panel of judges comprised of key influencers in the design industry of their respective fields.
Chrysalis Awards
The Chrysalis Awards for Remodeling Excellence covers 28 categories of residential and commercial remodeling, and winners are selected for each of four geographical regions of the country. The regional winners are then judged to select a national winner for each category.

